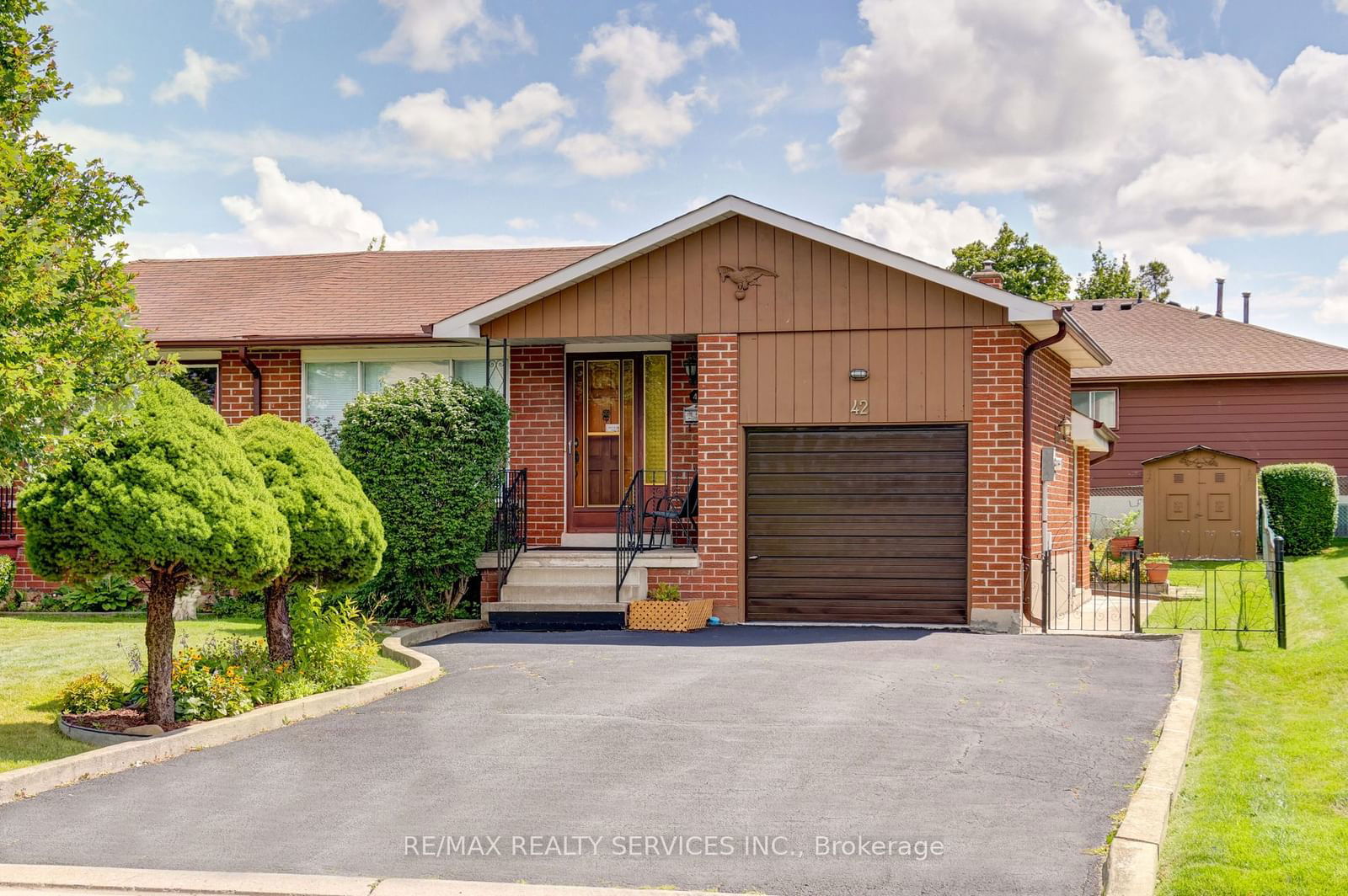$999,000
3+2-Bed
2-Bath
Listed on 8/26/24
Listed by RE/MAX REALTY SERVICES INC.
Spacious 3 + 2 bedroom, 2 bath, all brick, semi detached bungalow with separate side entrance on a premium 43' X 105' lot in desirable "M" section ! Upper levels feature three bedrooms, combined living room / dining room, parquet hardwood floors and large eat - in kitchen. Lower level features a separate side entrance, 2 bedrooms, 3-pc bath, large rec room with gas fireplace, above grade windows and 2nd kitchen. Vinyl windows, upgraded furnace, newer central air and sunroom / mud room addition behind the garage. Private fenced yard with side patio, garden shed, oversized 4+ car driveway,
walking distance to shopping, schools. Trinity Common mall, the Hospital and Professor's Lake ! Being sold by the original owners, Mostly original decor inside and is priced accordingly.
W9269898
Semi-Detached, Bungalow
6+4
3+2
2
1
Built-In
5
Central Air
Finished, Sep Entrance
N
N
Brick
Forced Air
Y
$4,814.81 (2024)
< .50 Acres
105.43x43.47 (Feet)
